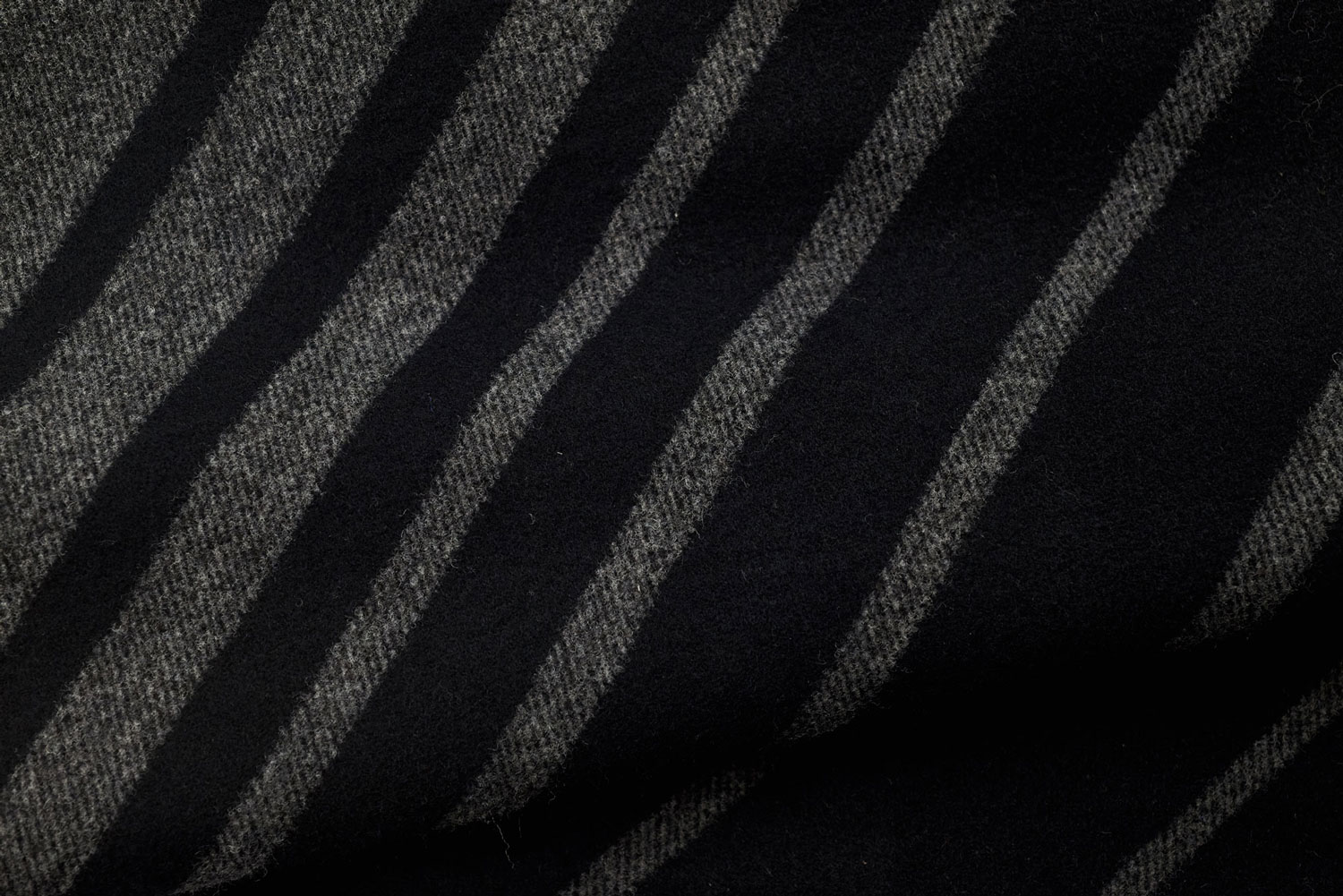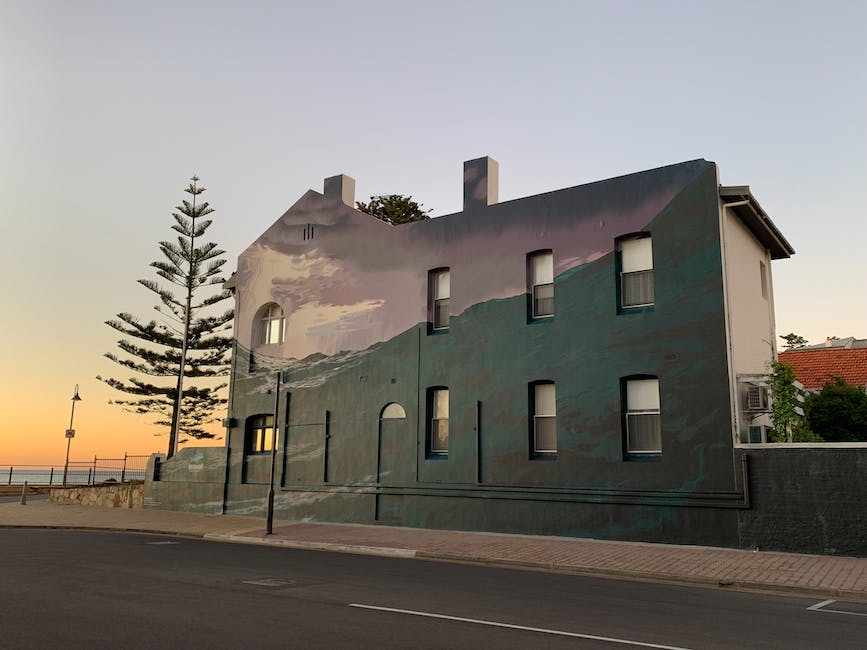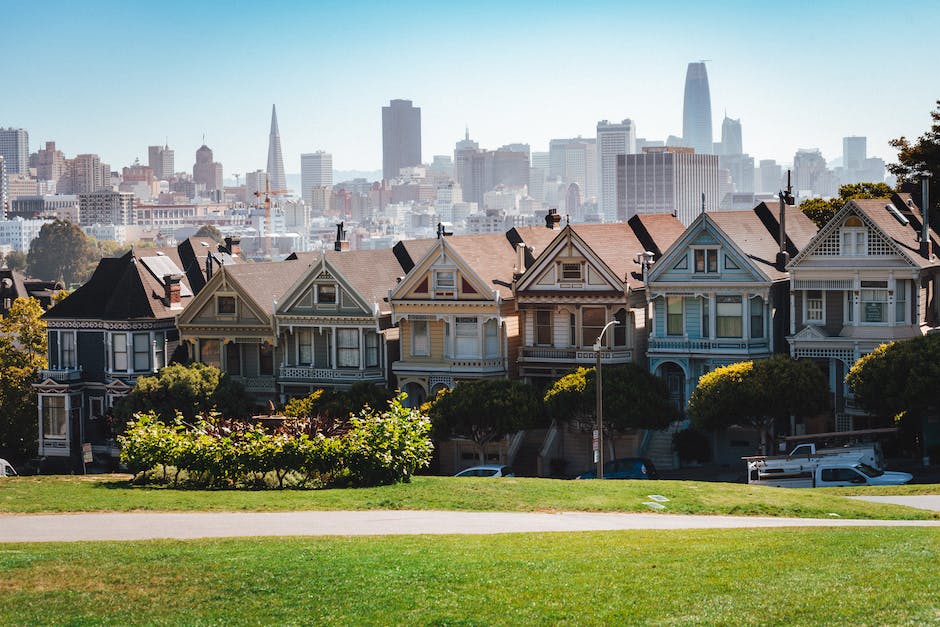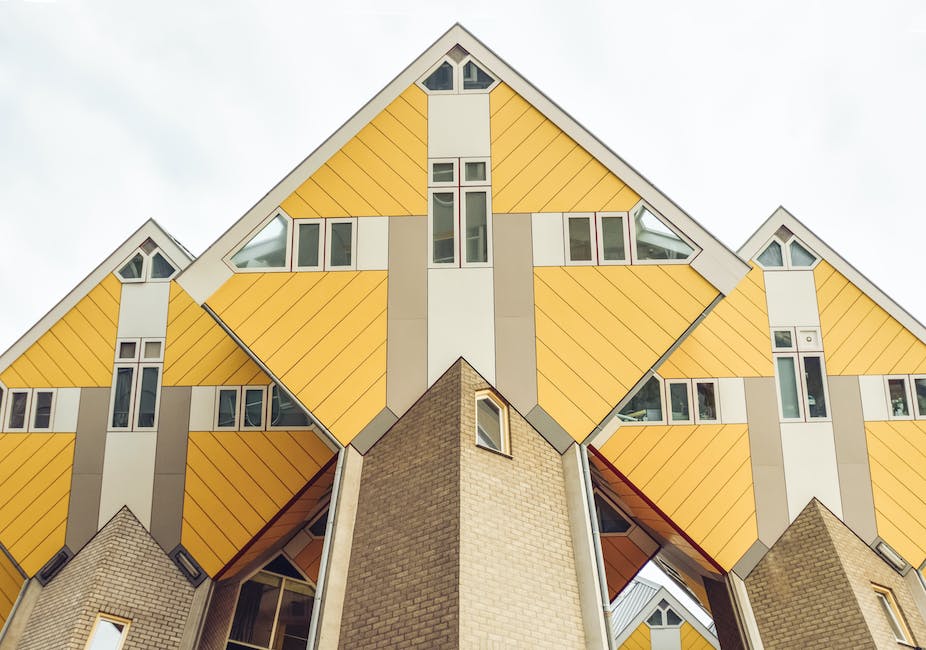Sticker shock can turn a promising deal into a stalled negotiation. As more teams lean on secure document collaboration to run M&A, fundraising, and audits, the way you plan for virtual data room costs matters just as much as the software you pick. This guide unpacks the moving parts behind pricing so you can forecast …
Continue reading “Virtual Data Room Pricing Guide 2026: What You Pay For, and Why”









