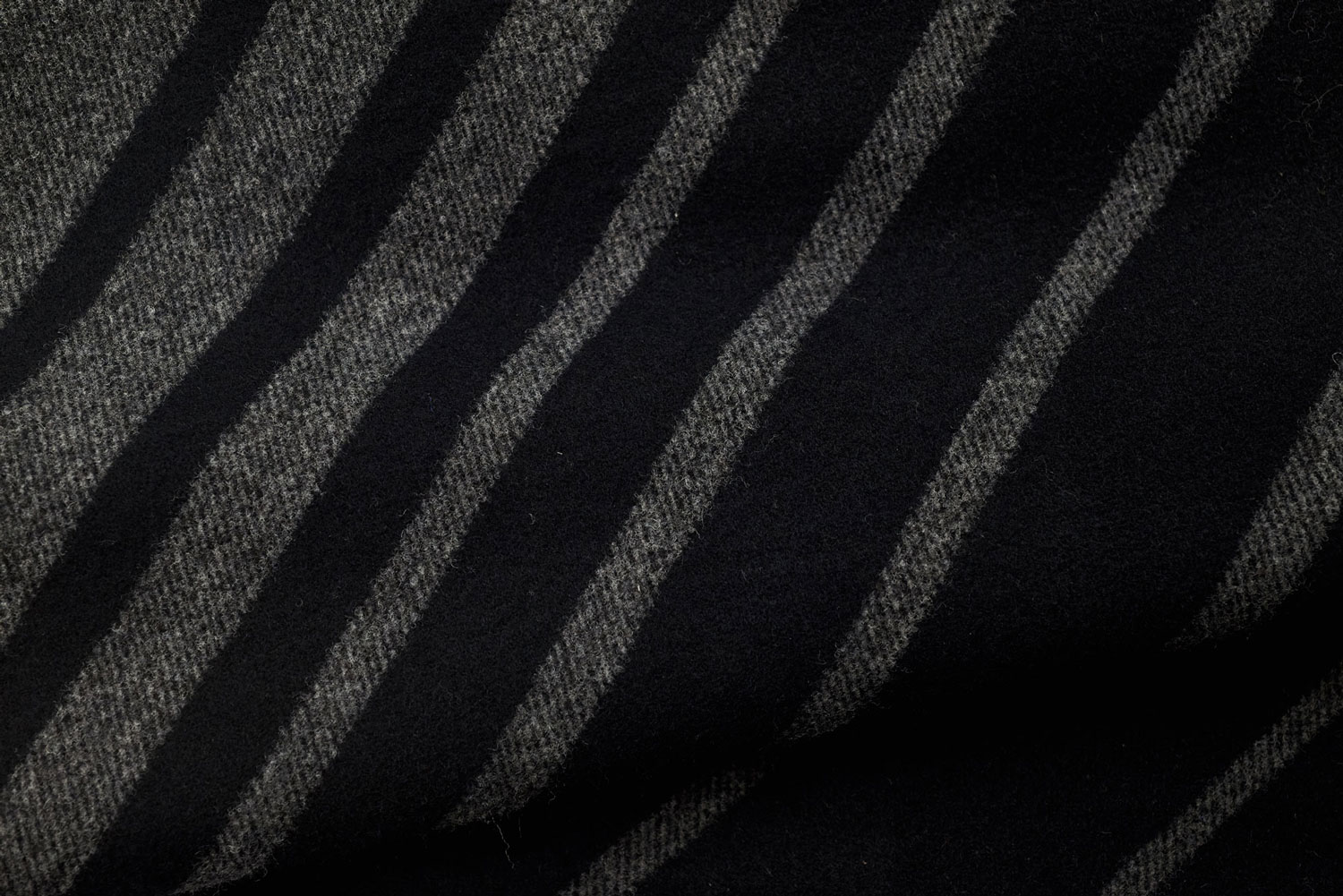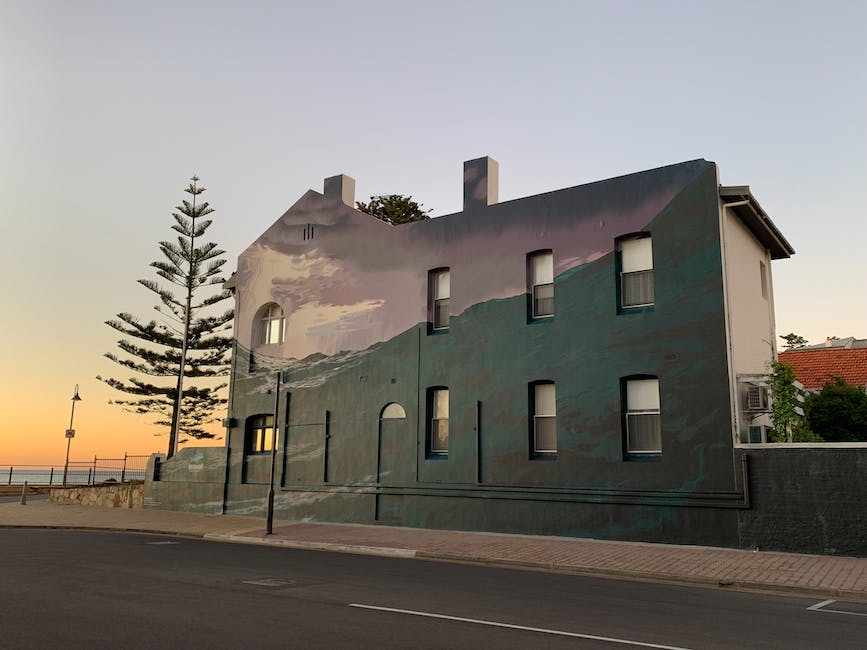Architectural 3D visualization has become an integral part of projects in the field of architecture and interior design. However, not everyone knows what it is and why it is needed. In this article, we will explain what architectural visualization is, who creates it, and how 3d visualization australia is used.
The impact of 3D technologies on modern architecture and design
Over the years, the trend of introducing technology into every element of human life has gradually intensified. Leading to a future of fully autonomous construction and design, interior design, smart homes, and fully sustainable architecture. Technology is influencing how architects design buildings and how clients interact with the design process.
Architectural rendering is a computer-generated three-dimensional image of the exterior or interior of a building. Such a picture is also called a render. Such an image allows you to visually and realistically demonstrate the design of a house or apartment even before its implementation. We can say that in this way, 3D renderings allow you to literally look into the future.
Modern technologies make it possible to display the existing or newly designed property, infrastructure, landscape, or interior with maximum accuracy. For example, the visualization of residential complexes, which gives a lot of advantages, to achieve the following goals:
- Assessment of the relevance of the construction of a residential complex in this location.
- Obtaining a complete visual picture at the stage of the sketch design.
- The ability to work out the surrounding area as accurately as possible using such a tool as 3D visualization of the landscape.
The overview of the best visualization services in Australia
3D modeling and visualization in Australia are necessary for the production of products or their packaging, as well as for the creation of product prototypes and the creation of three-dimensional animation. Thus, 3D modeling and visualization services are provided when:
- an assessment of the physical and technical features of the product is required even before its creation in the original size, materials, and configuration;
- it is necessary to create a 3D model of the future interior.
With the help of the best 3D design and visualization services, qualified specialists create photorealistic modeling of the building in the form of a demonstration of designed architectural solutions that convey the realism of the building, which originally existed only in the format of a drawing. Among the best 3D design and visualization services in Australia are the following:
Swanston Surveying
Swanston Surveying service can increase the efficiency and durability of buildings and allow architects to more accurately represent building designs; this is a quick and affordable way to develop the required number of project options. This greatly simplifies the search for the optimal solution. All inaccuracies and errors can be corrected at the visualization stage.
Voxel Architects
Developers of Voxel Architects look to the future, which is evidenced by the fantasticness of their models, both implemented in life and those that are still in the design stage.
CMS Manufacturing Co
CMS Manufacturing Co will help to distinguish among others and competently present any real estate object. By creating bright packaging for unfinished houses, plots under construction, and interiors without repair, you focus on your customers’ offers and give the buyer the opportunity to see the object in its finished and most profitable form.


